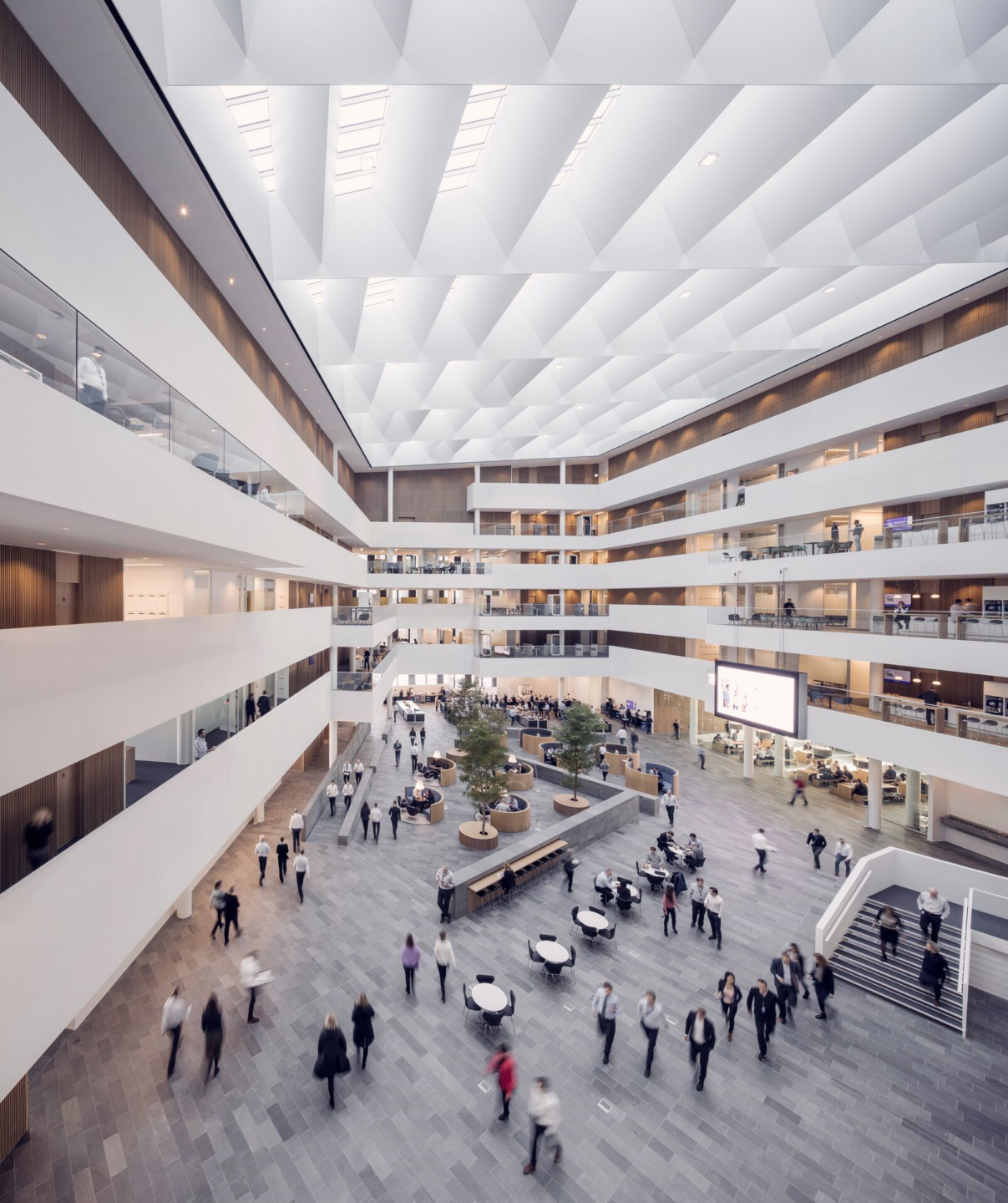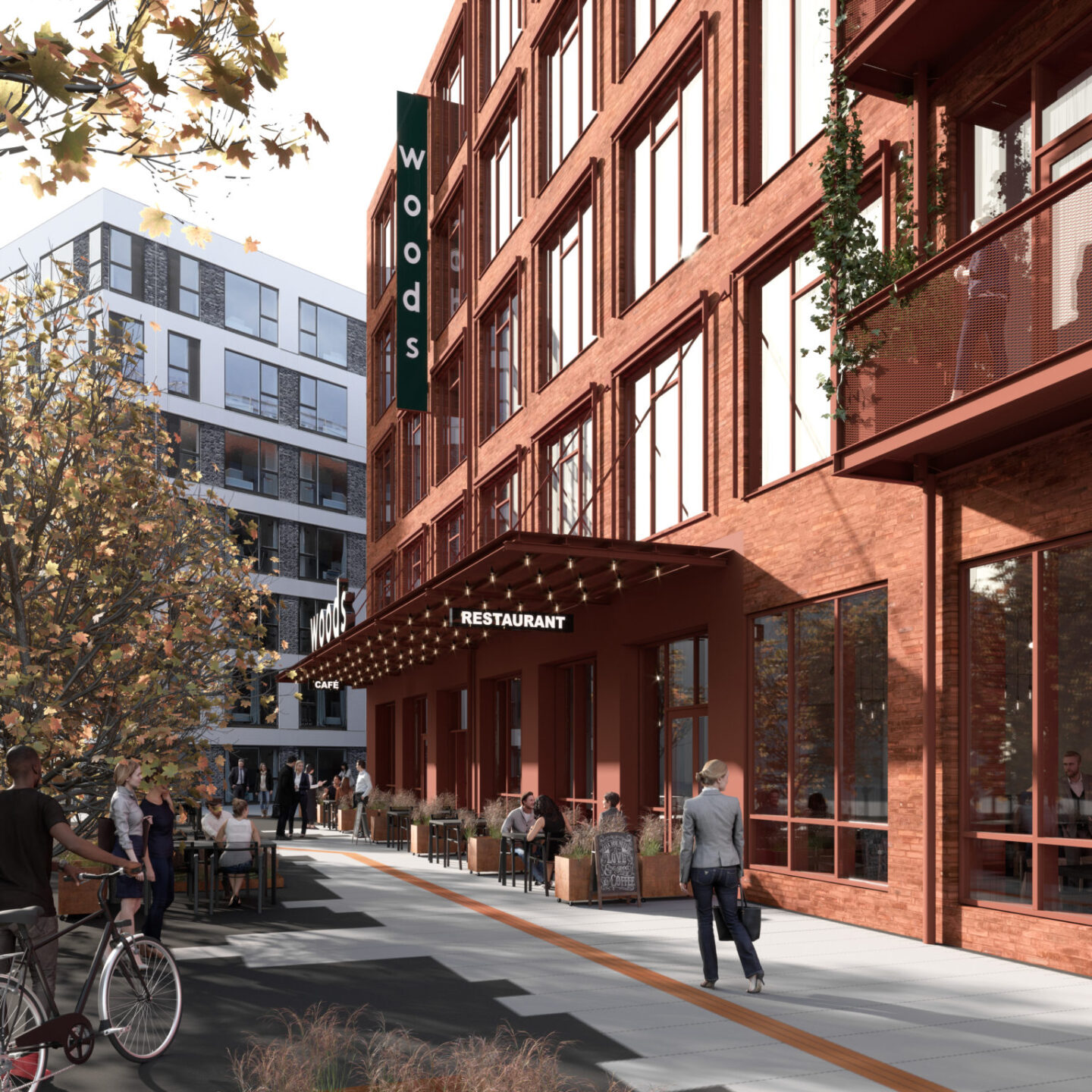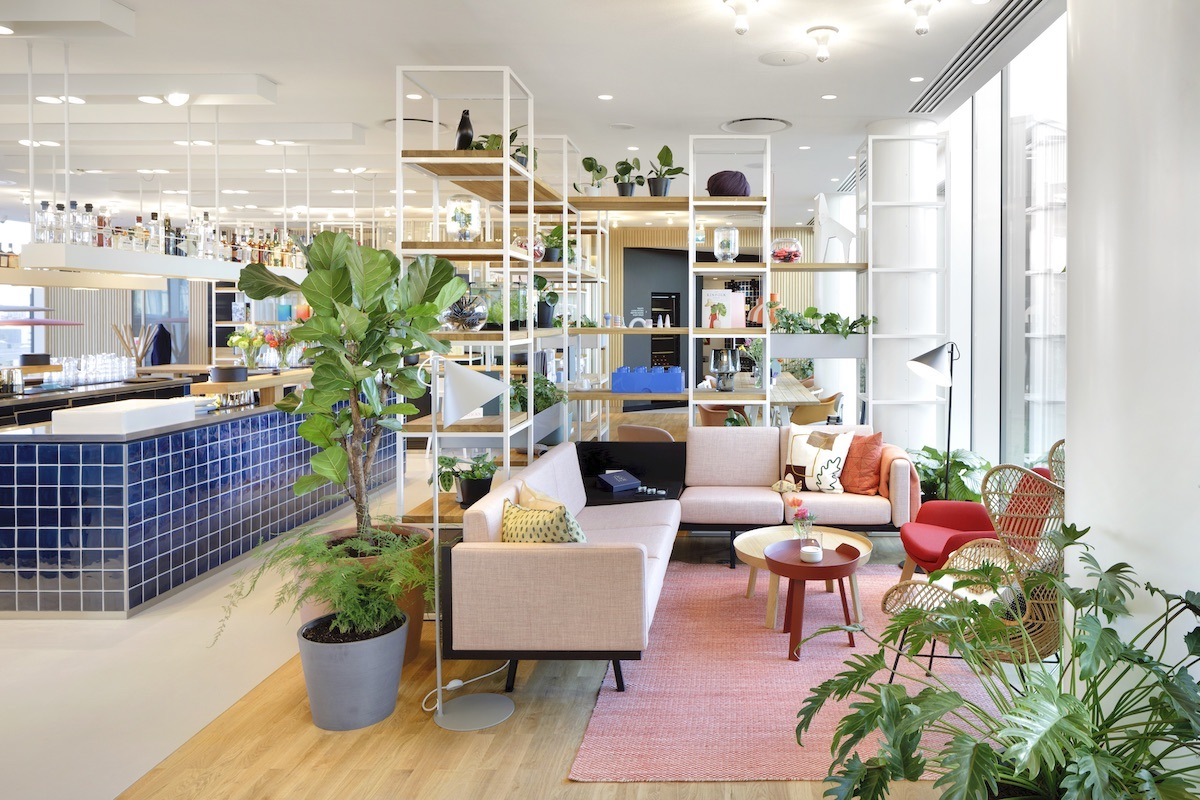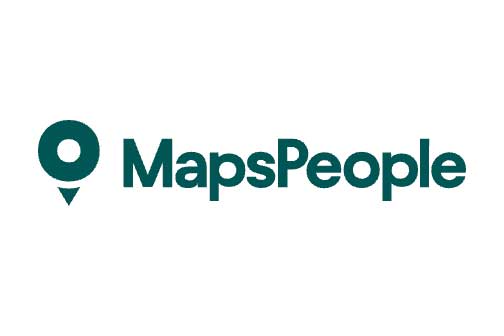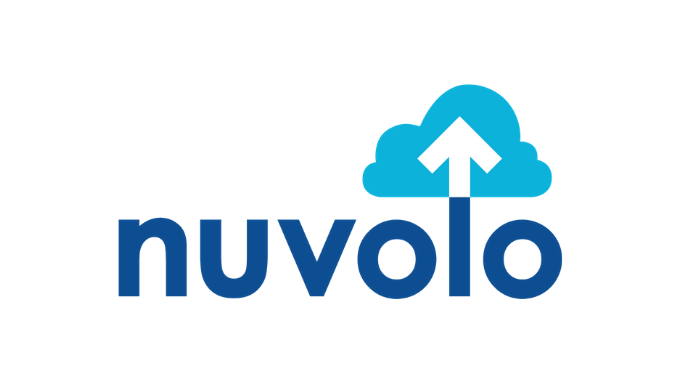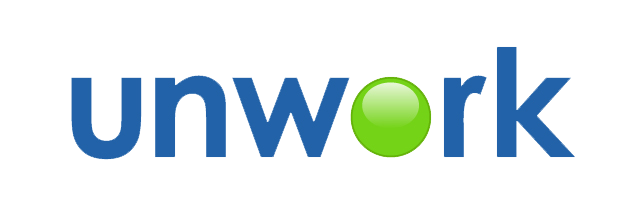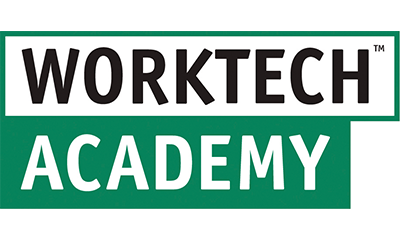The head office for Copenhagen’s largest housing association, KAB, combines the administrative with the creative, making a space that joins the tradition of the office with the tradition of the home. The design approach to the KAB House is a deceptively literal one, taking traditional elements of the home – the living room, the stairs, the garden, the kitchen – and applying them to the workplace. Things begin traditionally office-like: The ground level is open, the large reception desk flanked by a seating area and next to that the office canteen, café, and boutique. Within the atrium, nearly everything is clad in wood, giving the space a soft, ‘hyggelig’ feeling and adding scent and texture not often associated with the workplace. The stairs cut back and forth across the middle of the atrium, alighting on large community kitchens on each floor. A room divider has been designed for the office floors, which also functions as storage. The shape is varied and thus helps to break down the large areas into smaller informal spaces. Loose furniture is a mix of recycled and new furniture.
https://bit.ly/3VbkZD3
Address:
Enghavevej 81, 2450 København SV, Denmark
Schedule:
Friday 24th May (day after event)
Arrival: 10:00
Tours: 10:15-11:00

